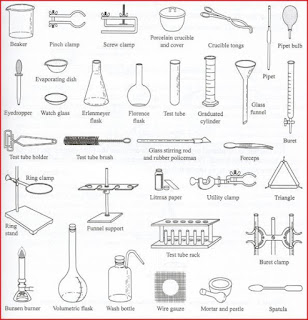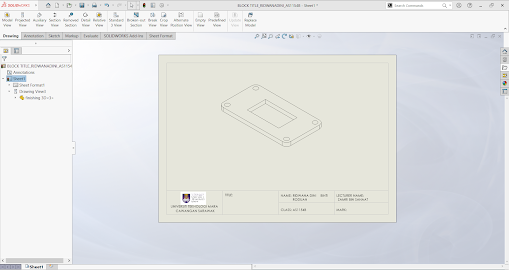ASSIGNMENT APPARATUS IN LAB

Science is a field of knowledge that includes organized studies of physical and natural phenomena. Chemical science involves studying the behavior of matter around us through observation and experimentation. The curriculum of chemical science schools in most countries consists of two parts: theory and practice. Theory literally conveys knowledge to students, while practice connects theory with physical reality. Experiments are an important part of chemical science as they help us better understand the complex interactions of chemicals. Common facilities that provide a controlled environment for conducting these experiments are known by the name of the institute of a school, institution, or other organization. When working in a chemistry laboratory, you will come across a variety of equipment needed to carry out experiments. It is important to understand how these devices work. If it doesn't work, not only does it increase the ri...



